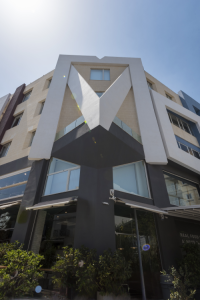
Masquerade Theatre Company
M Space Msida represented a unique and multifaceted project undertaken by B&B Construction, a place which is focused on creating a vibrant hub for arts and community engagement.
B&B Construction was tasked with the development of this unique building including its intricate façade.
The project was finished on time, fully meeting the client’s expectations. Masqeurade expressed their satisfaction with the construction quality, applauding B&B for their professionalism and dedication. This successful collaboration further strengthens B&B Construction’s reputation for delivering top-quality projects within the agreed timeline.
Who are B&B Construction Ltd ?
B&B Construction Ltd., established in 1981, is a leading construction company in Malta, known for its expertise across a wide range of services and its commitment to innovation and quality. Over the years, the company has grown from handling local residential projects to taking on large-scale commercial developments. The company’s growth and success are attributed to the visionary leadership of its founder Angelo Bartolo and his sons, Etienne and Malcolm Bartolo, who now play crucial roles in the company as CEO and Operations Manager, respectively.
B&B Construction specialises in manufacturing a variety of high-quality construction materials, including ready-mixed concrete, hollow concrete blocks, and pre-stressed roofing panels. These products are produced at its advanced 10,000 square meter facility in Naxxar, where a strong emphasis is placed on innovation and efficiency. The company also prides itself on offering customised pre-cast concrete components, designed to meet the specific needs of each project. To ensure the highest standards, all products undergo rigorous testing in their in-house laboratory, adhering to BS EN Standards, and meet CE marking and ISO 9001:2015 certification requirements.
In addition to its manufacturing capabilities, B&B Construction provides contracting services for civil engineering projects and turnkey developments, guiding clients through the entire construction process from design to completion. The company offers project management, consultancy, and temporary facilities services to ensure that all aspects of a project are executed smoothly and with precision.
With over 40 years of experience in the construction industry, B&B Construction has built a reputation for delivering high-quality projects on time and within budget. Their commitment to sustainability and innovative product development has positioned them as a key player in the Maltese construction sector. They continuously aim to exceed client expectations by providing excellent service, fostering long-term relationships, and adapting to the evolving demands of the construction industry.
